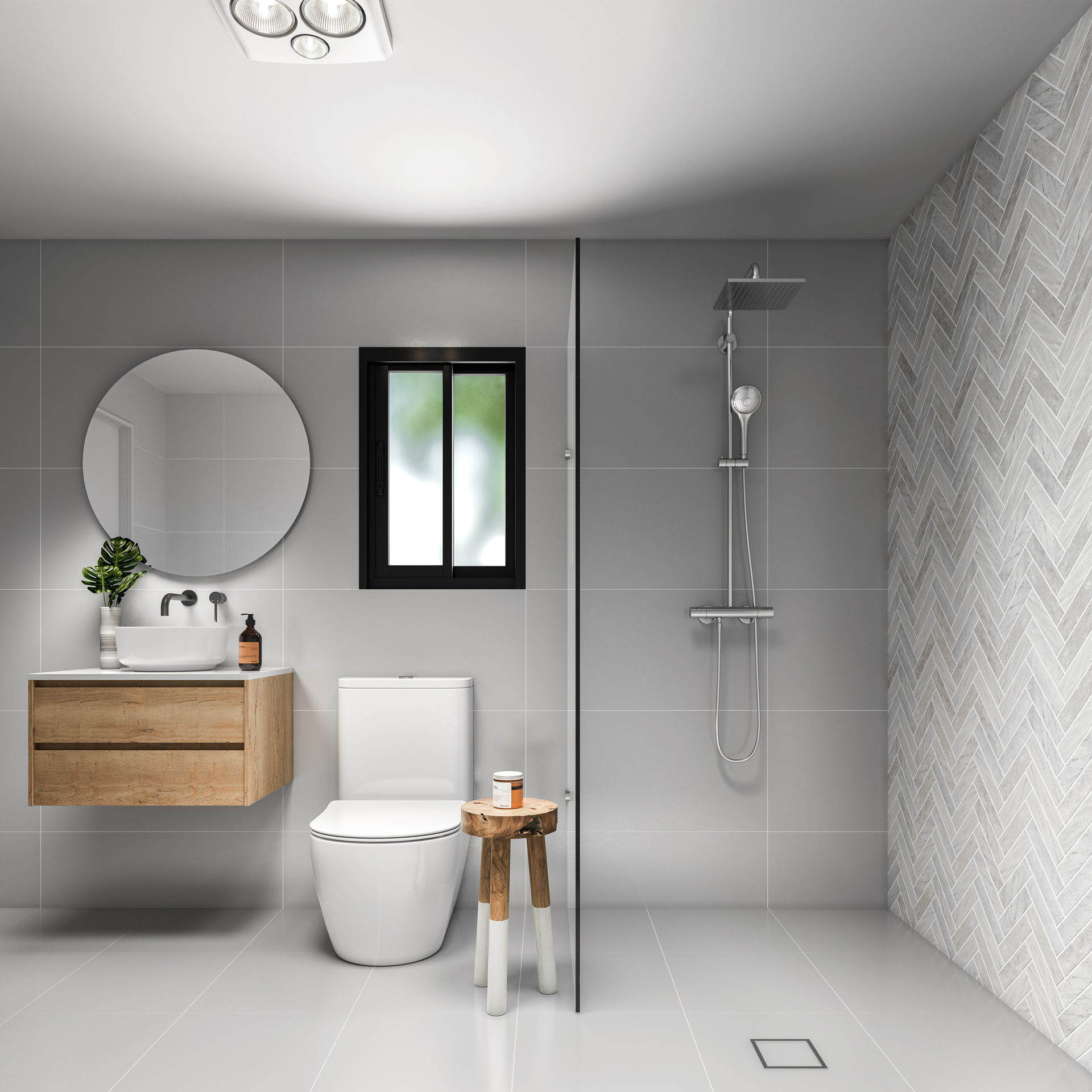What is 3D rendering?
3D rendering is the art of creating two-dimensional images or animations showing the attributes of a proposed design. Images that are generated by a computer using three-dimensional modelling software or other computer software for presentation purposes are commonly termed “Computer Generated Images” or CGI.
Rendering Techniques
Rendering techniques vary: some methods create simple flat images or images with basic shadows. A popular technique uses sophisticated software to approximate accurate lighting and materials. This technique is often referred to as a “Photo Realistic” rendering. Renderings are usually created for presentation, marketing and design analysis purposes.
Most common renderings are, but not limited to:
- Still renderings
- 3D Walk through and fly by animations (movie)
- Virtual Tours
- Floor Plans
- Photo realistic 3D Rendering
- Realtime 3D Renderings
- Panoramic Renderings
- Light and Shadow (sciography) study renderings
- Renovation Renderings (photomontage)
3D renderings play a major role in real estate marketing and sales. It also makes it possible to make design related decisions well before the building is actually built. Thus, it helps experimenting with building design and its visual aspects.

Why choose Vizhouse for your next project?
- We are an Australian owned and based 3D studio
- We produce all our renders in-house
- We have a fixed and affordable price
- We allow for multiple modifications throughout the project to ensure that you are getting a premium result
- We strive to exceed your expectations and meet your deadlines
- We use the best technologies in the business
- We have over 20 years experience in the field of 3D rendering, a creative team and top of the line computer equipment which enable us to provide you with the best possible outcome for all your 3D visuals.
We will turn your plans into awesome 3D architectural visualisation whether you are building in Sydney or anywhere in Australia!
All you need to do is send us your architectural plans along with your schedule of colours and materials whether it be in Sydney, Melbourne, Brisbane, Perth or anywhere in Australia and we’ll take care of the rest. We will send you test renderings along the way to keep you up to date with the progress and to ensure that you are happy with the flow of work!
Once we have received the information required, we will put a tender together for your approval. Upon acceptance, we will immediately start modelling the design then send you a few clay renderings with different camera views so you can choose the one/s that you like most. We then start applying textures, colours and furniture and send you medium resolution 3D visuals and seek your feedback for any changes or ideas that you might like us to make.
Why 3D Rendering in Sydney, Melbourne, Brisbane or Perth
Sydney, Melbourne, Brisbane and Perth are the four largest cities in Australia respectively with almost 60% of the nation’s population calling them home. Construction is a must for those cities due to the large influx of people from around the globe and in Australia wanting to live there. If you are a builder, developer, architect, designer, real estate agent or project marketer of any scale and any type, single dwellings, multi storey apartments, townhouses, commercial or industrial, we can help you visualise your project by creating captivating 3D renderings.
Give us a call now
on 02 8883 3341 or email at info@vizhouse.com.au and rest assured that we will be on the other side of the line to help you out!
